How do I keep my conservatory cool in summer?
Fed up with your conservatory being too hot to use in summer? Discover practical fixes, energy efficient upgrades, and expert advice on keeping your conservatory cool across Kent and the…
If your conservatory feels more like a greenhouse than a relaxing living space during the warmer months, you are not alone. Many homeowners across Kent and the South East find their conservatories become uncomfortably hot in summer, especially if they still have an old polycarbonate roof or standard glazing.
The good news is that there are proven ways to cool your conservatory down and make it usable all year round.
Conservatories are designed to let in lots of natural light, but without the right materials, that sunlight can turn into trapped heat. Common reasons include:
These issues are especially common in conservatories built over ten years ago and can make the space almost unusable during warmer weather.
If your roof is showing signs of age or underperformance, this easy guide to conservatory roof replacement might be a useful next read.
If you are looking for short term relief, here are a few simple measures to help cool things down:
These solutions can offer temporary comfort, but they often fall short during heatwaves or in south facing properties.
If you are serious about making your conservatory comfortable in summer and winter, the most effective approach is to upgrade the roof or glazing.
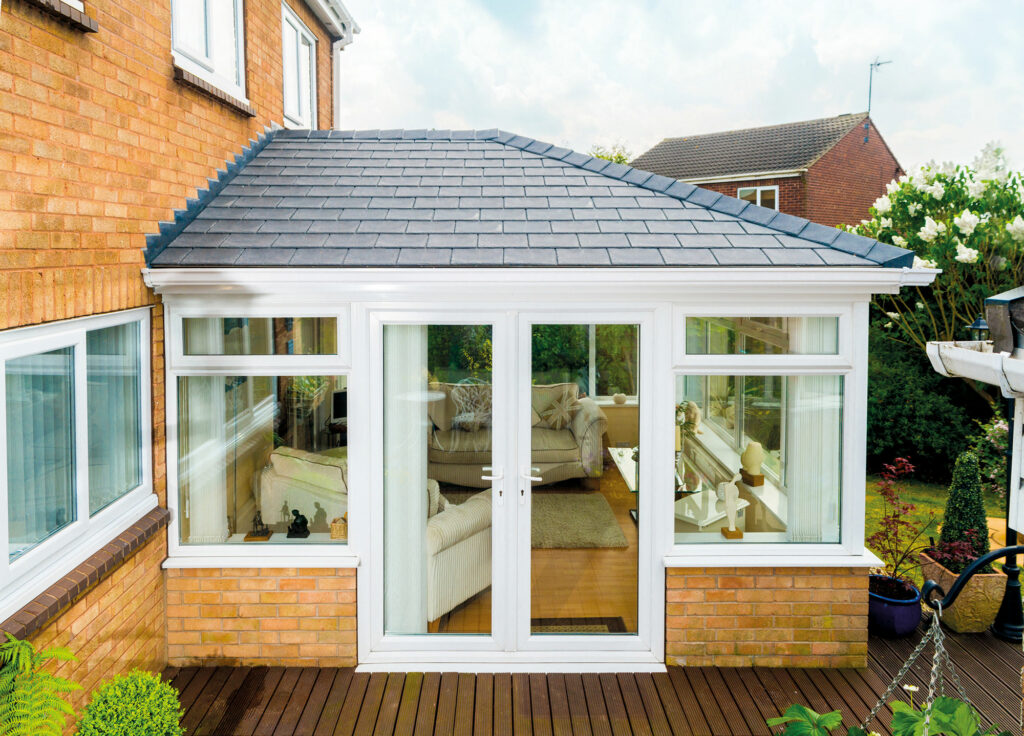
Warm roofing systems like the Supalite conservatory roof are designed to regulate temperature throughout the year. At House of Glass, we supply and install these systems across Kent and surrounding areas. They include:
A warm roof will not only keep your conservatory cooler in summer, it will also help retain warmth in winter and reduce your energy bills.
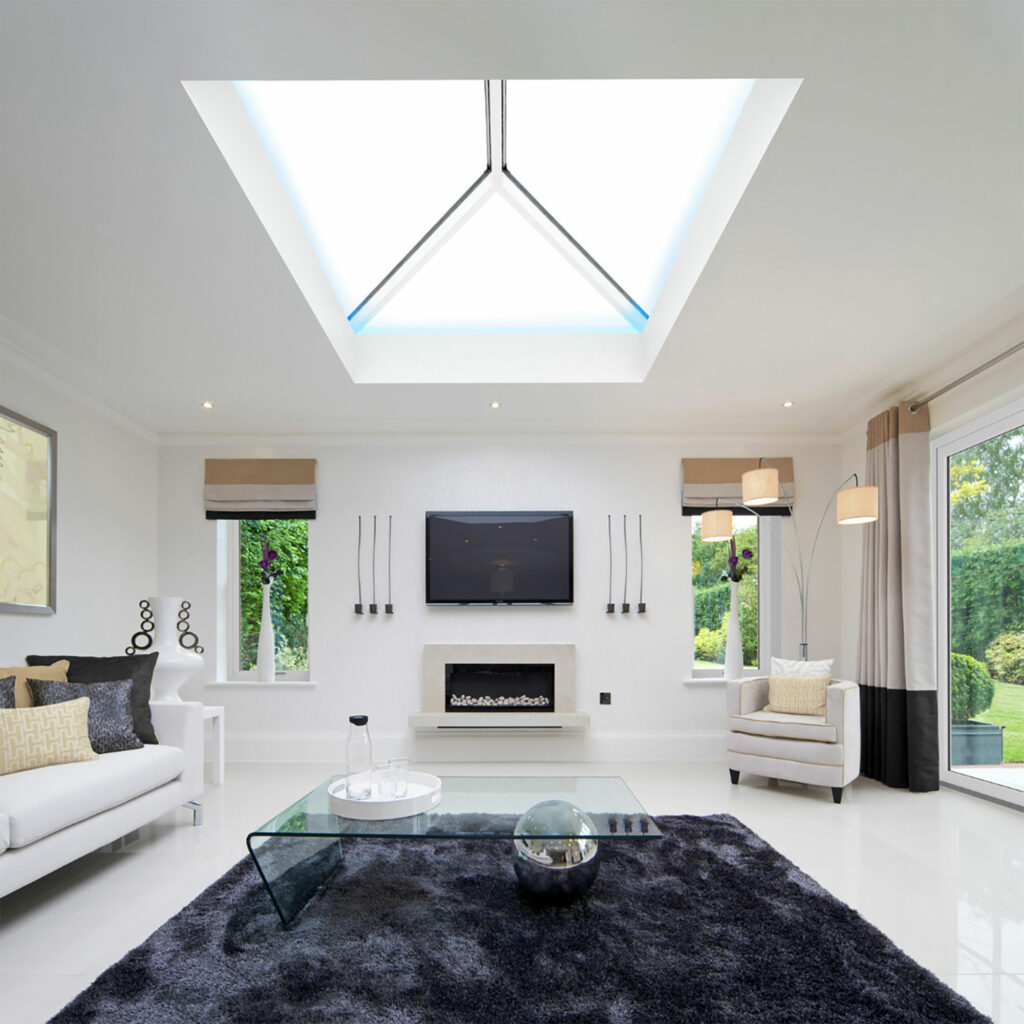
If you still love the bright, airy feel of a glass conservatory roof, consider upgrading to the Supalite S2 glass roof system. This offers:
You could even combine it with a skypod for a bright, open feel with better ventilation and year round usability.
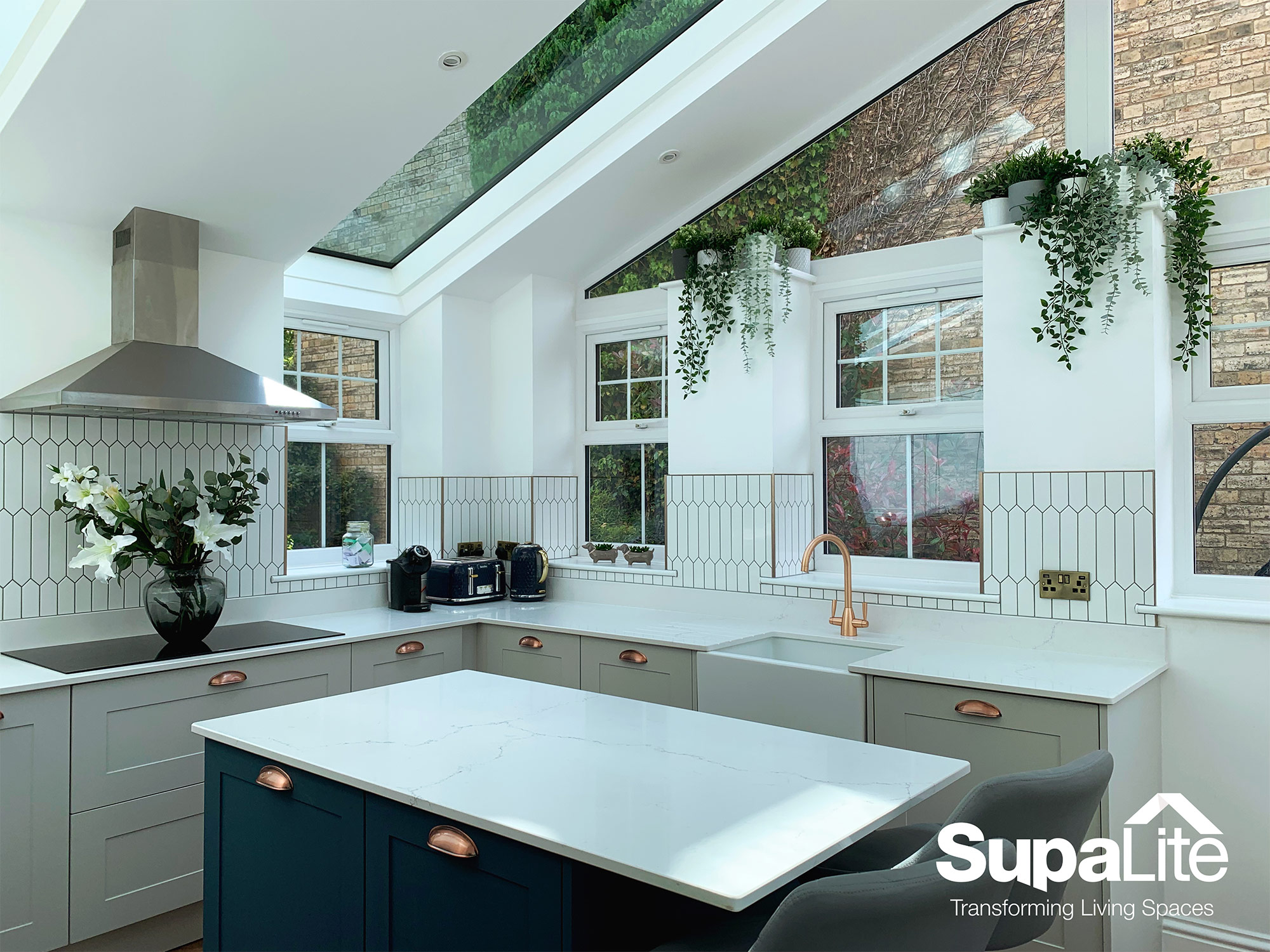
Even with a good roof, older windows can be a major source of heat. Upgrading to double or triple glazed windows with solar control glass can make a huge difference. We offer:
You can also read more about the benefits of upgrading in our post on why choose double glazing.
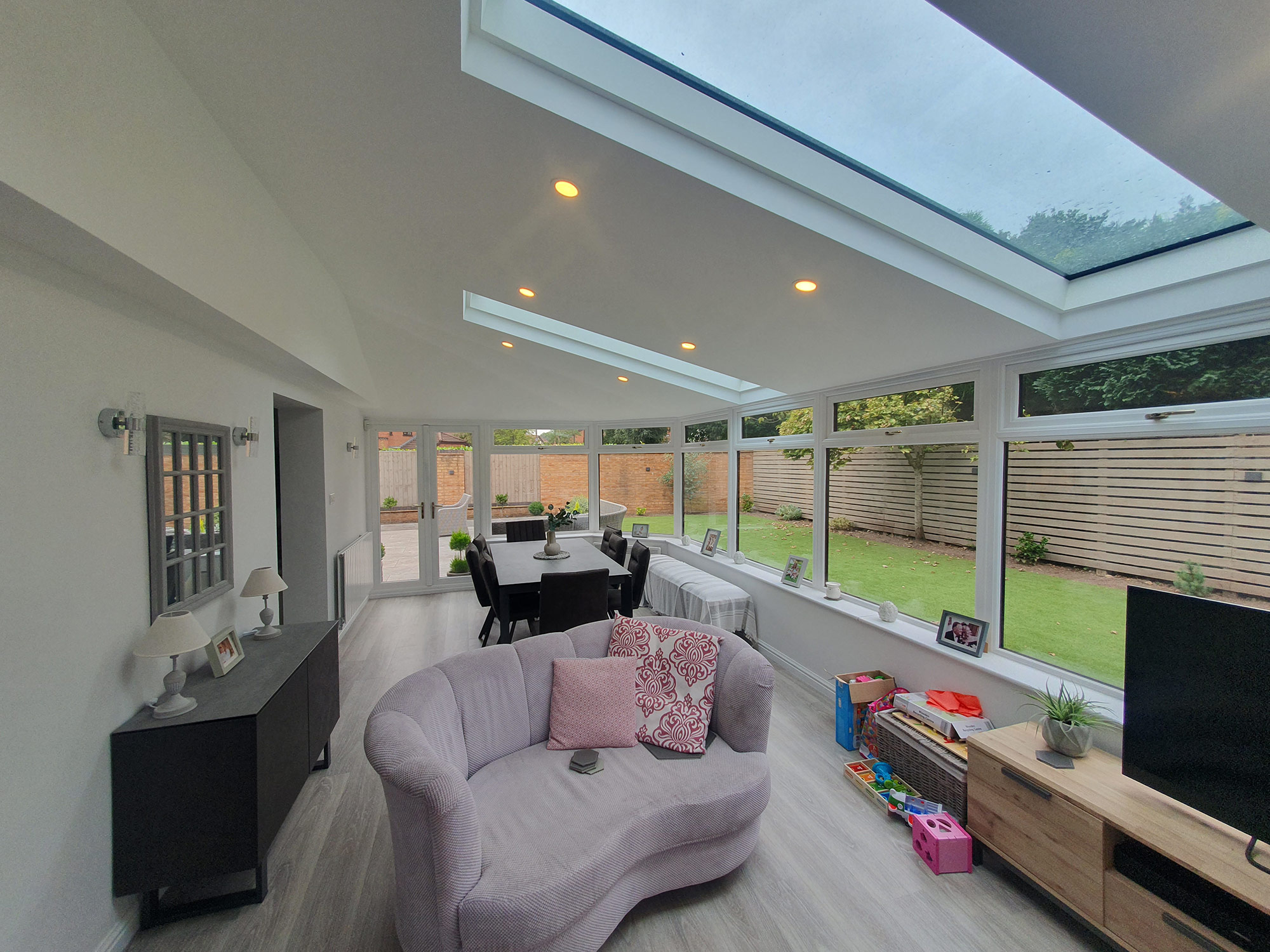
In most cases, you do not need to rebuild from scratch. We can upgrade your existing conservatory with a new roof or improved glazing, giving you a more usable space without the cost of a full replacement. Planning permission is often not needed either.
Learn more about our conservatory roof replacement services
From Maidstone to Tunbridge Wells, Sevenoaks to Orpington, we help homeowners across Kent, South East London, and surrounding areas transform their conservatories into spaces they can enjoy again.
House of Glass offers same day quotes, no pushy sales, and a ten year insurance backed guarantee. All our installers are FENSA registered, and we never use subcontractors.
Will blinds or fans stop my conservatory from overheating?
They can reduce glare and provide short term relief, but they do not address the underlying problem if your roof or glazing is outdated. They can reduce glare and provide short term relief, but they do not address the underlying problem if your roof or glazing is outdated.
Do I need planning permission to replace my conservatory roof?
Most roof upgrades fall under permitted development, meaning you usually do not need planning approval. We can advise during your free quote.
How long does it take to install a new conservatory roof?
Most warm roof installations are completed in just a few days by our in-house team.
If you are tired of your conservatory being too hot to use, we are here to help. Speak to House of Glass for friendly advice, same day quoting, and expert installation throughout Kent and the South East.
Contact us today for your free, no obligation quote
How do I keep my conservatory cool in summer?
Fed up with your conservatory being too hot to use in summer? Discover practical fixes, energy efficient upgrades, and expert advice on keeping your conservatory cool across Kent and the…
Orangery vs Extension: Which is Better for You?
Wondering whether to choose an orangery or a full extension? In this post, we break down the key differences – from cost and planning permission to energy efficiency, aesthetics and…
An Easy Guide To Conservatory Roof Replacement
An easy guide to conservatory roof replacement, welcome to our comprehensive guide. In this article, we will explore the various aspects of conservatory roof replacement, including materials, the replacement process,…
A lot of people ask for information about adding extensions to the back of their properties. The same question almost always follows too – is an orangery cheaper than an extension?
When making such an important decision (that’s going to impact the very place you call home) there will no doubt be a few things on your mind. In this post we have put together all the information you need to help you decide if an orangery is the better choice for you.
Generally, extensions are made entirely of brick with standard windows installed. They are usually added to the back of your property and are built with a heavy tiled roof.
If you are thinking about adding a larger area to your second floor, extensions give the option of adding more vertical space compared to an orangery. As they are larger in size (because of the tiled roof or the second floor) it is a much bigger project to undertake and therefore takes a much longer time to complete.
Orangeries are only partly made of brick – adding to their robustness – but unlike extensions they are built with large areas of glazing too. The main benefit of an orangery is that they let in far more natural light through the window panels and from skypods installed onto the flat roof. For more information on why skypods are the perfect addition to your home improvement project get in touch with us.
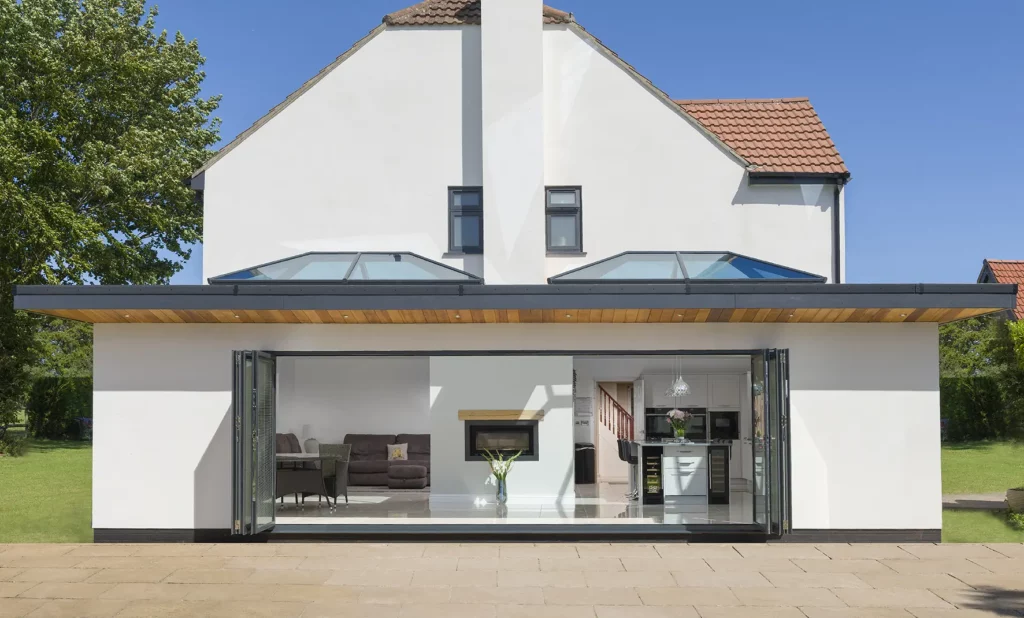
Another benefit is that orangeries still acts as a solid extension to your home, giving you the option for electric lighting, plumbing and heating. This ensures that you get a comfy space that can be used night and day, throughout the year.
In many ways, an orangery sits nicely in-between a conservatory and a full extension, with the benefits of both. It has the openness and natural feel of a conservatory while also maintaining the robustness and adaptability of an extension. By now you should be getting a feel for the question is an Orangery cheaper than an Extension.
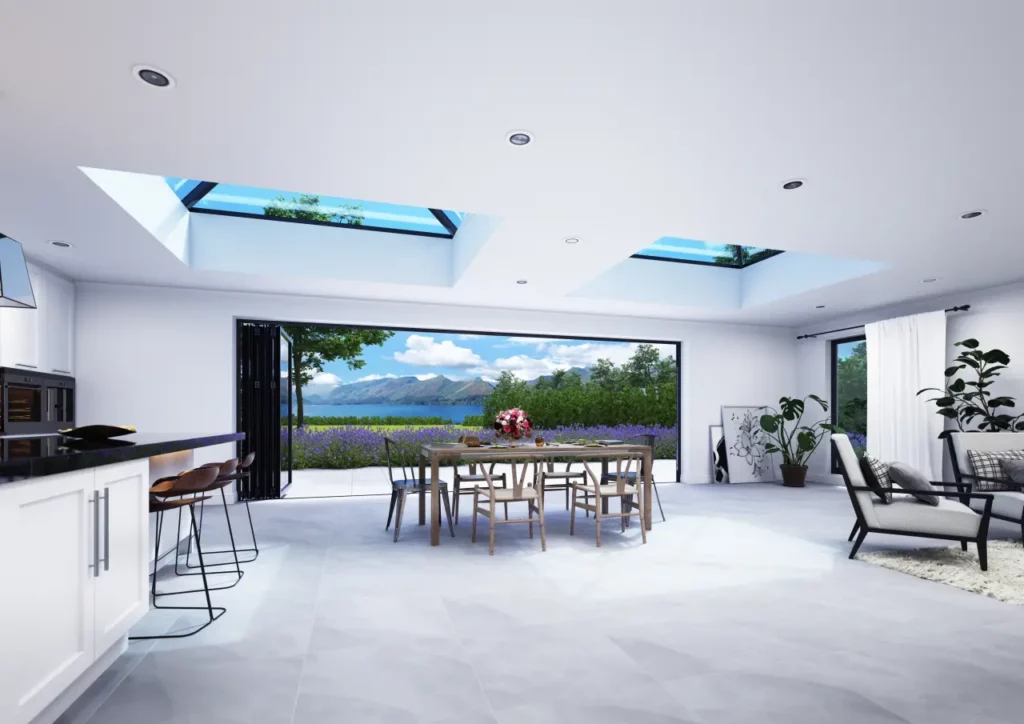
When extending your living space, waiting to get the green tick from the authorities can be a nerve-racking experience. If you are thinking about an extension, planning permission is nearly always needed as there are stricter regulations to take into account.
Orangeries may sometimes require planning permission, but are usually classified as ‘permitted development’, which means that you can increase your ground floor living space without having to apply for planning.
‘Permitted development’ usually falls under the following rules:
If you need more help working out whether you will need planning permission, remember to book in a free no obligation quote with us. We can go through all of the details and we also help with the paperwork – should you need it!
As extensions are made mostly of brick and have a typical roof (with rafters, tiles and insulation) you might think that they are more energy efficient. However, this isn’t always the case and is often the case that makes an Orangery cheaper than an Extension in the longer term.
As they are larger (especially if they reach to the second floor) they take much longer to heat up and as they don’t have the same access to natural light, they also use far more electricity during the day.
Our orangeries are built using some of the most energy efficient materials on the market. Our skypods also offer ‘Activ blue’ glazing to retain the sun’s heat and reflect harmful UV rays. This means that your orangery stays warm in the winter and cool in the summer.
The roofing materials used in an orangery are also just as effective as those on an extension, with added room for overhead lighting (so the space can be used at night) and high-performance insulation.
Considering that an extension requires more materials, more time to process the planning application and more time to build, it’s probably no surprise to you that an orangery can be less expensive.
Ultimately, it comes down to how you plan on using the space created. If you need to add space to the second floor of your home then a traditional extension may be the better option for you. If you only need a ground floor extension then an orangery is by far the better choice, as it is so versatile it can be used for anything – a larger kitchen to enjoy, a playroom, an office, whatever your home needs.
The other difference to talk about is aesthetics. Extensions and orangeries will both be designed to tie into your property’s current look, where similar materials will be chosen to match your property’s.
However, extensions normally require tiled roofs, where the materials can’t always be an exact match. This means that the roof tiles will normally look a little different to the existing ones.
This can sometimes (not as often) happen with the type of brick being used, but as an orangery uses far less brick than an extension the differences are far less visible.
As an orangery uses a flat roof system, to incorporate skypods and long-lasting weatherproofing, you are always left with a wonderfully modern, sleek addition to your home.
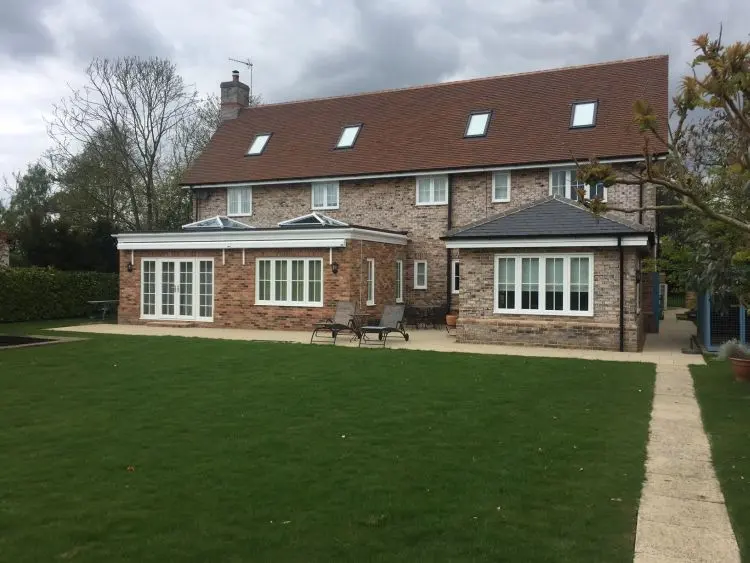
At House of Glass we use 3D imaging to help you visualise how your new orangery will look. We can go through all of the necessary steps and handle all of the hard work so you enjoy the full potential of your home.
Call now for a free, no obligation quote.
How do I keep my conservatory cool in summer?
Fed up with your conservatory being too hot to use in summer? Discover practical fixes, energy efficient upgrades, and expert advice on keeping your conservatory cool across Kent and the…
Orangery vs Extension: Which is Better for You?
Wondering whether to choose an orangery or a full extension? In this post, we break down the key differences – from cost and planning permission to energy efficiency, aesthetics and…
An Easy Guide To Conservatory Roof Replacement
An easy guide to conservatory roof replacement, welcome to our comprehensive guide. In this article, we will explore the various aspects of conservatory roof replacement, including materials, the replacement process,…
A conservatory roof replacement involves the removal of the existing roof of a conservatory and its replacement with a new roof. This process is undertaken to enhance the energy efficiency, aesthetics, and overall functionality of the conservatory, providing homeowners with a more comfortable and visually appealing space.
There are several clear signs that indicate the need for a conservatory roof replacement. Identifying these signs is crucial for maintaining the functionality and aesthetic appeal of your conservatory. Below are detailed explanations of the signs that may point to the necessity of a roof replacement:
Addressing these signs promptly is essential to ensure the long-term performance and comfort of your conservatory. By proactively recognising the need for a roof replacement, you can maintain a comfortable living space while enhancing the value of your property.
When it comes to upgrading your conservatory, replacing the roof with a high-quality glass alternative can bring a multitude of benefits. Let’s delve deeper into the details of what a glass conservatory roof replacement entails:
Overall, a glass conservatory roof replacement is a versatile and transformative upgrade that brings an array of functional and aesthetic advantages to the home.
When it comes to replacing a polycarbonate conservatory roof, homeowners have the option to choose durable and lightweight polycarbonate panels as the construction material. Polycarbonate roofs are renowned for their excellent thermal insulation properties, making them an ideal choice for those looking to enhance their conservatory’s energy efficiency. However, there are several important factors to consider when opting for a polycarbonate conservatory roof replacement:
Furthermore, the installation process and the structural compatibility of the chosen polycarbonate material with the existing conservatory framework are critical aspects that warrant attention. By carefully considering these factors and consulting with professional contractors, homeowners can make informed decisions regarding their polycarbonate conservatory roof replacement.
When it comes to choosing a conservatory roof replacement, tiled roofs are a popular and practical option. They offer a range of benefits that contribute to both the aesthetic appeal and the functionality of the conservatory.
Furthermore, tiled roof replacements are known for their longevity and low maintenance requirements, making them a cost-effective and sustainable choice for homeowners.
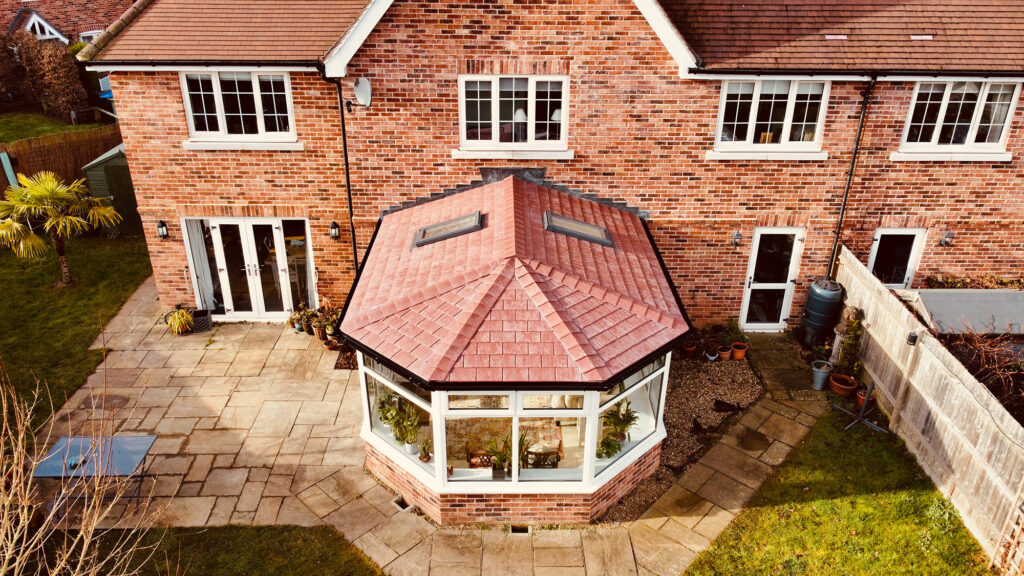
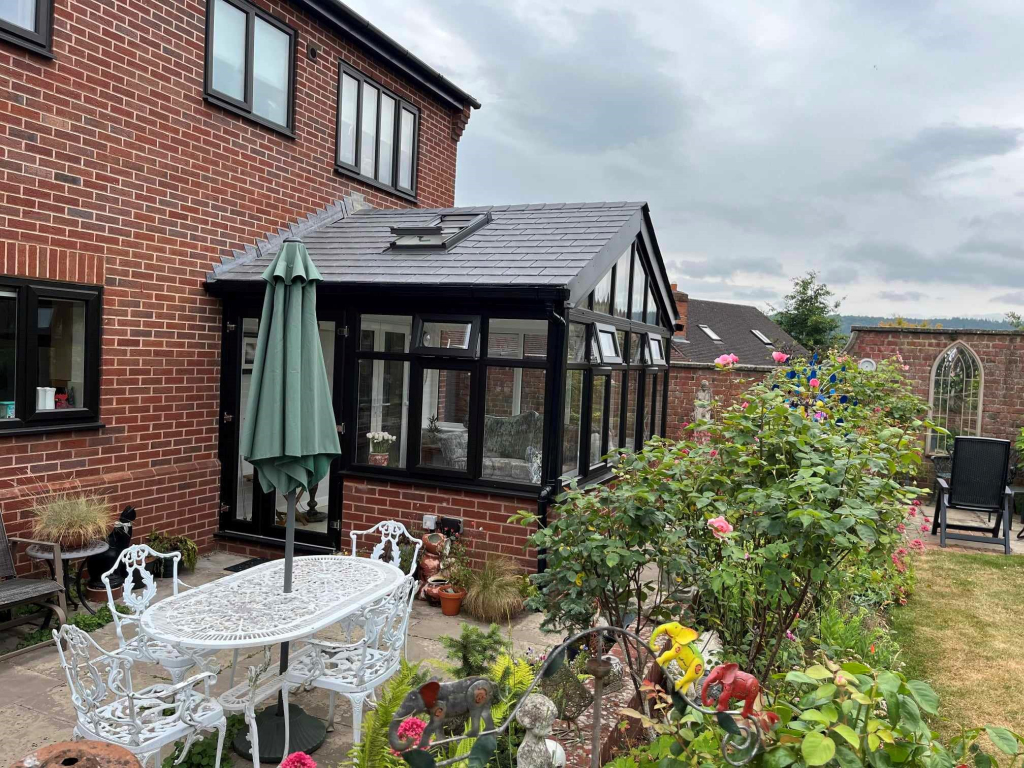
When selecting a conservatory roof replacement, several factors should be considered, including the desired energy efficiency, aesthetic preferences, budget constraints, and the climatic conditions in the region. By carefully evaluating these factors, homeowners can make an informed decision regarding the most suitable roof replacement for their conservatory.
When considering a conservatory roof replacement, the cost is a significant factor that homeowners need to take into account. The cost of the replacement depends on various variables, including the selected material, roof size, installation requirements, and additional features. To provide a clearer picture of the cost considerations, let’s delve into more detail:
For budget-conscious homeowners, it’s essential to explore different options and seek quotes from reputable providers. This proactive approach allows them to compare costs and find a cost-effective solution that aligns with their budgetary needs.
Prior to the replacement, a thorough inspection and assessment of the existing conservatory roof is conducted to identify any structural issues, damage, or areas requiring remediation. This step ensures that the replacement process addresses all relevant concerns and optimises the new roof installation.
The removal of the old roof is a critical phase in the conservatory roof replacement process. It involves meticulous planning and execution to ensure a smooth transition to the new roof. Here’s a detailed overview of the removal process:
The installation of a new conservatory roof is a critical phase in the roof replacement process. It involves a series of meticulous steps aimed at ensuring structural integrity, weatherproofing, and aesthetic appeal. Here’s a detailed look at the installation process:
Improved Energy Efficiency
Enhanced Aesthetics
The replacement of a conservatory roof offers the opportunity to enhance the aesthetics of the space, creating a visually appealing environment that aligns with the homeowner’s style preferences. Whether opting for glass, polycarbonate, or tiled roofing, the new roof can significantly elevate the overall look and feel of the conservatory.
An upgraded conservatory roof can significantly increase the value of a property, making it a lucrative investment for homeowners. The enhanced functionality, improved energy efficiency, and aesthetic appeal associated with a new roof can play a key role in attracting potential buyers and commanding a higher resale value. In addition to these factors, there are several other ways in which a conservatory roof replacement can contribute to increased property value:
To preserve the condition and performance of a new conservatory roof, regular cleaning and maintenance routines are essential. Depending on the roofing material, specific cleaning methods and schedules should be observed to prevent debris buildup and maintain the roof’s appearance and functionality.
When it comes to the long-term care of your new conservatory roof, implementing preventative measures is crucial for maintaining its durability and performance. By being proactive in addressing potential issues and taking preventive actions, you can significantly prolong the lifespan of your conservatory roof. Here are some detailed preventative measures to consider:
As we conclude an easy guide to conservatory roof replacement and our exploration of conservatory roof replacement, it is evident that this renovation endeavour offers homeowners a valuable opportunity to enhance the functionality, aesthetics, and energy efficiency of their conservatories. By carefully considering the various aspects, materials, and benefits, homeowners can make informed decisions and embark on a transformative journey to elevate their living spaces. If you are contemplating replacing your conservatory roof, why not contact House of Glass for advice and a quote?

With over 35 years of experience making homes bigger, brighter and warmer, our family-run business in Kent carries the necessary expertise and reliability in this field. Here’s why we are the preferred choice for homeowners seeking quality and satisfaction in their conservatory roof replacement:
At House of Glass, our conservatory roof replacement is built on deep understanding and skilful execution. We don’t just adapt to your home’s unique architecture; we enhance it with personalised solutions that still retain its individuality.
We select only the finest materials for durability and style, and stay ahead with the latest roofing technology for energy-efficient, weather-resistant solutions. With House of Glass, excellence is not an option; it’s a standard.
Our roots as a family-run business in Kent reflect in our customer-first approach. We believe in building relationships through transparent communication and bespoke services, ensuring every service is smooth, satisfying, and above all, personal.
Start with a free, bespoke design consultation that leads to a creation perfectly aligned with your home’s needs. Our 10-year guarantee on all installations is our promise of quality, offering you peace of mind and confidence in your investment.
By choosing House of Glass for your conservatory roof replacement, you are partnering with a dedicated team that values your satisfaction above all. Let us transform your conservatory into the comfortable, stylish and functional space you always wanted.
Contact us today to start your home improvement journey with Kent’s trusted experts.
How do I keep my conservatory cool in summer?
Fed up with your conservatory being too hot to use in summer? Discover practical fixes, energy efficient upgrades, and expert advice on keeping your conservatory cool across Kent and the…
Orangery vs Extension: Which is Better for You?
Wondering whether to choose an orangery or a full extension? In this post, we break down the key differences – from cost and planning permission to energy efficiency, aesthetics and…
An Easy Guide To Conservatory Roof Replacement
An easy guide to conservatory roof replacement, welcome to our comprehensive guide. In this article, we will explore the various aspects of conservatory roof replacement, including materials, the replacement process,…
Energy efficient windows have become an increasingly popular home improvement option for homeowners looking to reduce their energy bills and improve the comfort in their homes. By preventing heat transfer and airflow between the interior and exterior environments, high-efficiency windows can lead to substantial energy savings compared to traditional options. With energy costs continually rising, installing energy efficient windows is one impactful way that homeowners can take control of their utility expenses.
In this post, we will explore the different types of energy efficient windows available and the unique benefits that each provides. We’ll cover the main options available, while highlighting the best energy efficient windows on the market. Our goal is to provide the objective information needed to make an informed decision when looking into this increasingly popular upgrade.
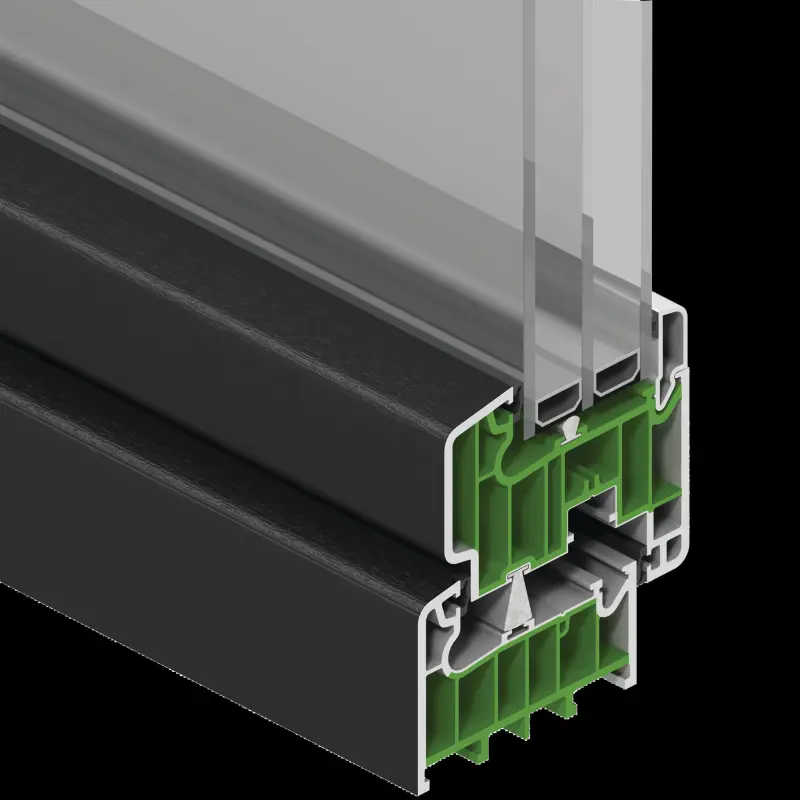
When exploring energy-efficient windows, the details count. Advancements in glazing technology and specialised coatings have unlocked game-changing improvements in thermal performance. By fine-tuning key components, you can now achieve huge energy savings and interior comfort through high-performance windows.
Glazing refers to the layers of glass within the windows, acting as protective barriers between indoor and outdoor environments. Double glazed windows offer a dramatic upgrade from traditional single pane windows, with two panes separated by a spacer to create an insulating air pocket.
However, triple glazing takes efficiency to the next level, with a third pane augmenting insulation even further. Studies show switching from double to triple glazing can net up to an extra 15% reduction in heat loss, not to mention the noise reduction and UV protection benefits of an additional glass layer.
It’s important to note and this is possibly one or the reasons to trust House of Glass for your Home Improvement project, triple glazing is more expensive and unless you are combining benefits such as noise control, it is unlikely that the extra energy saving will give you a positive return on investment over the saving made vs the additional expense.
Specialised Low-E coatings applied to window glass act as essentially an invisibility shield against infrared light. This invisible barrier reflects heat back into the home during frigid winters and outward to prevent overheating in summer. Upgrading to the highest tier Low-E3 coating can dramatically decrease heat loss compared to uncoated glass panes. With this cutting-edge technology becoming increasingly popular, homeowners no longer have to choose between efficiency, aesthetics and affordability.
Filling narrow spaces between glass panes with dense gases rather than air takes efficiency to the maximum level. Chemical compounds like argon and krypton act as expert insulators, reducing the convection and conduction of heat through the windows. With triple glazing and a high-grade Low-E coating already in place, this inert gas infusion ensures you’re saving every penny. Getting these key factors right is what pushes modern windows into record-breaking territory for energy savings and sustainability. It’s how homeowners can literally seal heat and cold out all year round.
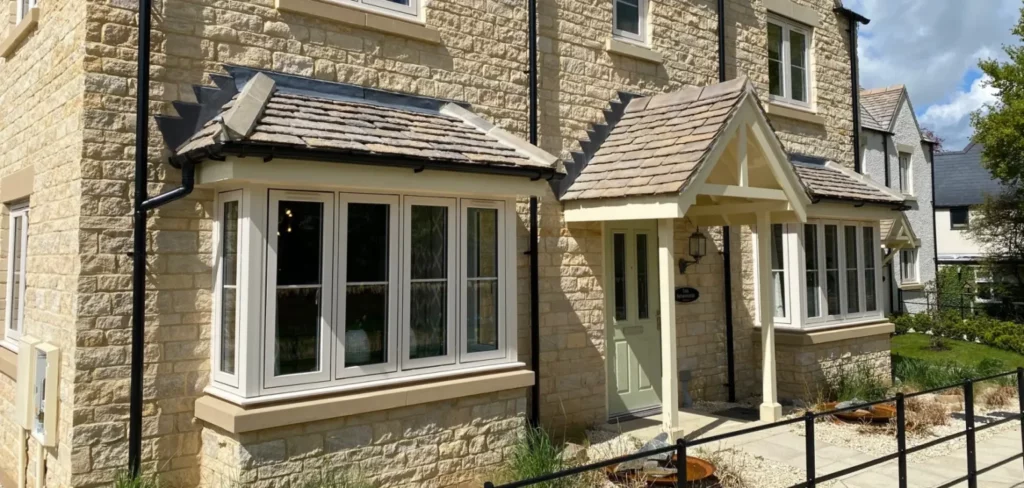
In addition to advanced glazing features, the right window frames and operational styles also play key roles in energy efficiency, aesthetics and functionality.
There are several common frame materials to consider, each offering unique advantages:
Highly affordable and requiring virtually no maintenance, uPVC windows provide very good insulation. uPVC is inherently resistant to heat flow and will not warp from exposure to sun and rain. These durable and weatherproof frames are a great choice to cut energy costs.
Known for its slim, sleek profiles, aluminium windows are extremely durable and fully recyclable. While aluminium is very conductive to heat transfer, installing thermal breaks (plastic strips) between exterior and interior frame surfaces significantly improves insulation.
Wood frames offer unparalleled aesthetics and customisation potential. Though requiring more maintenance than other materials, wood’s natural insulating properties enhance efficiency. Modern wood composites resist swelling and shrinking issues that traditional wood is prone to.
Combining components from various materials, composites aim to provide the best of everything – durability, insulation, and aesthetics. Composites like fiberglass reinforced uPVC merge the benefits from multiple sources into a single, high-performance frame.
Different operational styles of windows are designed to cater to specific needs and preferences in your home. Here’s a closer look at some popular styles and their practical applications:
These are hinged at the side and swing outward, offering maximum ventilation. Their design is particularly beneficial for hard-to-reach areas like over kitchen sinks or in bathrooms. Casement windows provide excellent airflow and can be opened and closed with ease, making them a versatile choice for many rooms.
Hinged at the top, awning windows open outward from the bottom, allowing them to keep rain out even when they’re open. This makes them ideal for use in various weather conditions. Their simple hinge mechanism ensures ease of operation, and they are especially effective in providing ventilation and light in compact spaces.
These windows glide along a horizontal track, offering a smooth opening and closing action. They are an excellent option for spaces where an outward opening window is impractical, such as facing patios or walkways. Sliders provide tight sealing when closed, which is beneficial for energy efficiency and security.
Offering a dual functionality, these windows can tilt inwards from the top for secure ventilation and can also turn sideways like a regular casement window for easy cleaning and full ventilation. Their multi-functional design is suitable for various requirements, from providing secure airflow to facilitating emergency exits.
The choice of the right frame and style is influenced by several factors including local climate conditions, the window’s location in the home, specific usage needs and personal aesthetic preferences.
For instance, in areas with frequent rainfall, awning windows might be preferable, whereas casement windows might be more suitable in drier areas for maximum ventilation.
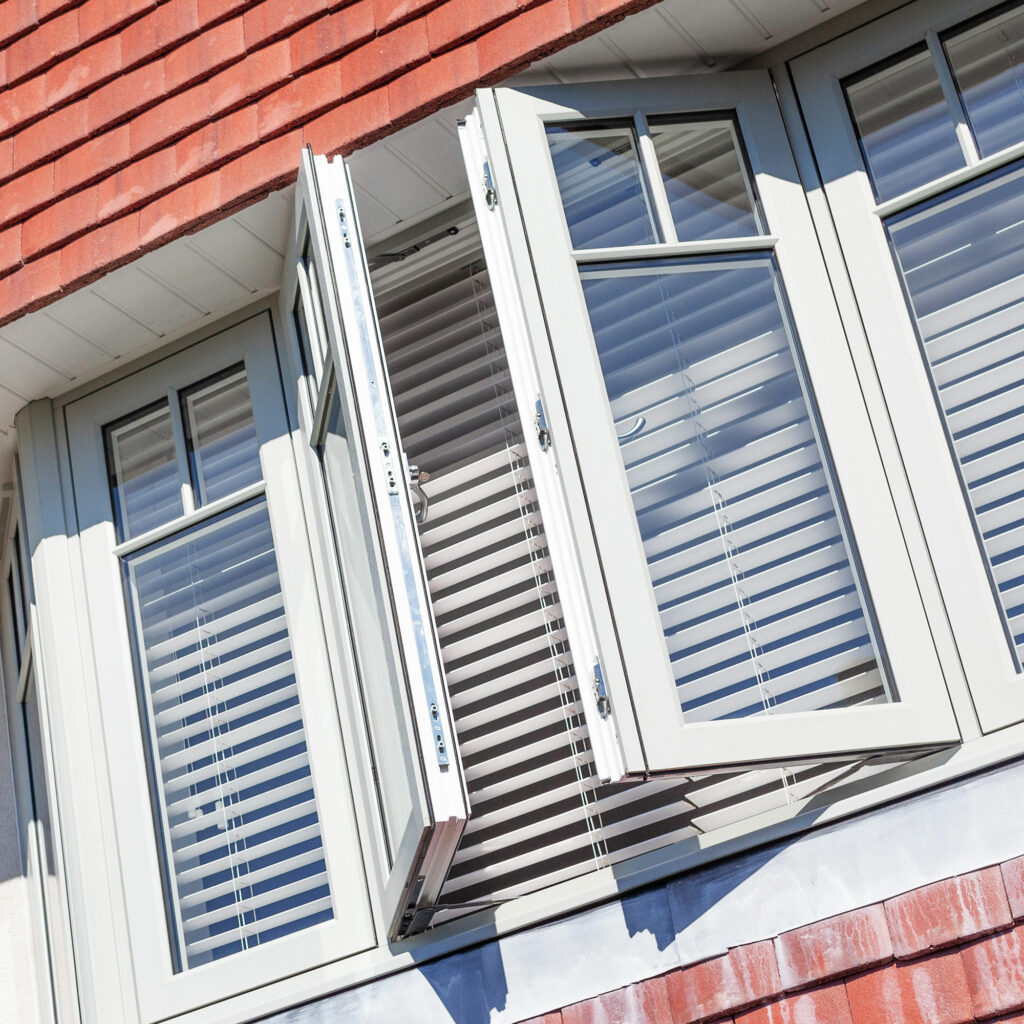
When only the absolute cutting-edge in window innovation will suffice, the Residence collection’s R7 and R9 models shatter expectations. Architecturally replicating older style windows, but infusing today’s most energy efficient advancements, these windows have outperformed many others on the market.
The R9 line in particular, with its staggering 9 internal chambers, rockets to unseen heights in thermal insulation. An incredible 90% of heat is reflected back into homes, with these windows able to withstand even the most extreme weathers. The R7 matches visual aesthetics with 7 slimline chambers and superb efficiency credentials earning Energy Star’s highest certification.
Both R7 and R9 windows utilise a specialised PVC/aluminium composite frame to create an impenetrable thermal seal while retaining structural integrity. Compared to ordinary double and triple glazing, these windows achieve U-factors reaching an incredible 0.8 W/m2K – vastly outperforming standard options to reduce heat transfer by up to 70%.
In their standard configuration, R9 windows attain SHGC ratings as low as 0.2, meaning they block a tremendous 80% of solar radiation from entering homes. With intense summers and excessive UV exposure increasingly problematic, no other model prevents overheating more effectively. The R7 closely matches this top-tier caliber as well.
While even high-end triple glazing windows struggle to breach U-factors under 1.2 W/m2K, the R9 line dominates with ratings reaching 65% better efficiency. There is simply no rivalling the combination of architectural elegance and cutting-edge construction the Residence Collection offers. For homeowners seeking the new gold standard in windows, R7 and R9 models are the most energy efficient.
When it comes to investing in energy efficient windows, the natural question arises – how much is required? With interplaying factors like sizes, glazing types, frames and custom designs substantially impacting pricing, costs can shift.
According to industry standards, basic uPVC double glazed windows average £600-£1,800 depending on precise specifications. Moving into triple glazing with specialty coatings and frames sees costs increase to £1,300 up to £3,600 per window.
While top-tier options like R7 and R9 models carry premium price tags (varying mostly on the size of your home), the unparalleled benefits pay for it.
Studies show A-rated double glazed options can save households over £180 annually in energy expenses. Triple glazing options only add to the savings – even more so with R7 and R9. With utility bills remaining high, this is an important consideration.
Ultimately, precise costs depend on personal needs. To receive an accurate quote tailored specifically to your home, you can reach out to us at any time.
The impact on property value is another crucial factor to consider, and this is where the Residence collection’s R7 and R9 windows truly shine. These windows are not just about energy efficiency; they are a strategic investment that significantly enhances the overall value of your property.
Their contribution to increased property value lies in their aesthetic appeal, functional excellence and long-term cost savings. The R7 and R9 windows add your home’s market appeal in multiple ways:
As utility bills continue to rise, impacting household budgets, transitioning to energy-efficient windows offers a smart and effective solution. Not only does this help to manage energy costs, but it also significantly enhances the quality of your home life.
Our extensive range of energy-efficient windows is designed to accommodate any home and budget, ensuring that this vital upgrade is accessible to everyone.
We also take pride in being authorised installers of The Residence Collection. These windows stand out with their advanced multi-chambered construction and state-of-the-art glazing technology, leading to remarkable energy savings. Opting for these windows could reduce your heating and cooling costs by up to 70% in certain scenarios.
But the benefits of energy efficient windows go beyond energy savings. These windows contribute to a more comfortable home environment too. In winter, they provide warmth by effectively insulating your living spaces, and in summer, they keep your home cool by blocking excessive heat. Additionally, their exceptional soundproofing capabilities minimise outside noise.
At House of Glass, we help you find the best solution for your home, so don’t hesitate to call us today for a no obligation quote.
How do I keep my conservatory cool in summer?
Fed up with your conservatory being too hot to use in summer? Discover practical fixes, energy efficient upgrades, and expert advice on keeping your conservatory cool across Kent and the…
Orangery vs Extension: Which is Better for You?
Wondering whether to choose an orangery or a full extension? In this post, we break down the key differences – from cost and planning permission to energy efficiency, aesthetics and…
An Easy Guide To Conservatory Roof Replacement
An easy guide to conservatory roof replacement, welcome to our comprehensive guide. In this article, we will explore the various aspects of conservatory roof replacement, including materials, the replacement process,…
Choosing the best material for front doors is one of the most important decisions when it comes to home design and security. Your front door creates that all-important first impression of your home while also serving as the main barrier against the weather and intruders. Selecting durable, attractive and weather-resistant materials is key.
In a market that’s stacked with options, each material offers its unique blend of benefits and challenges. The right choice hinges on understanding these materials in depth.
In this post, we’ll explore the four most popular options for front door materials: aluminium, wood, composite, and uPVC. Each material comes with its own set of pros and cons regarding appearance, security, insulation, longevity, and price. Weighing these factors carefully is crucial to picking the best front door material for your needs and budget.
By the end, you’ll have a better understanding of how to select the best material for front doors material to increase curb appeal while keeping your home and family safe.
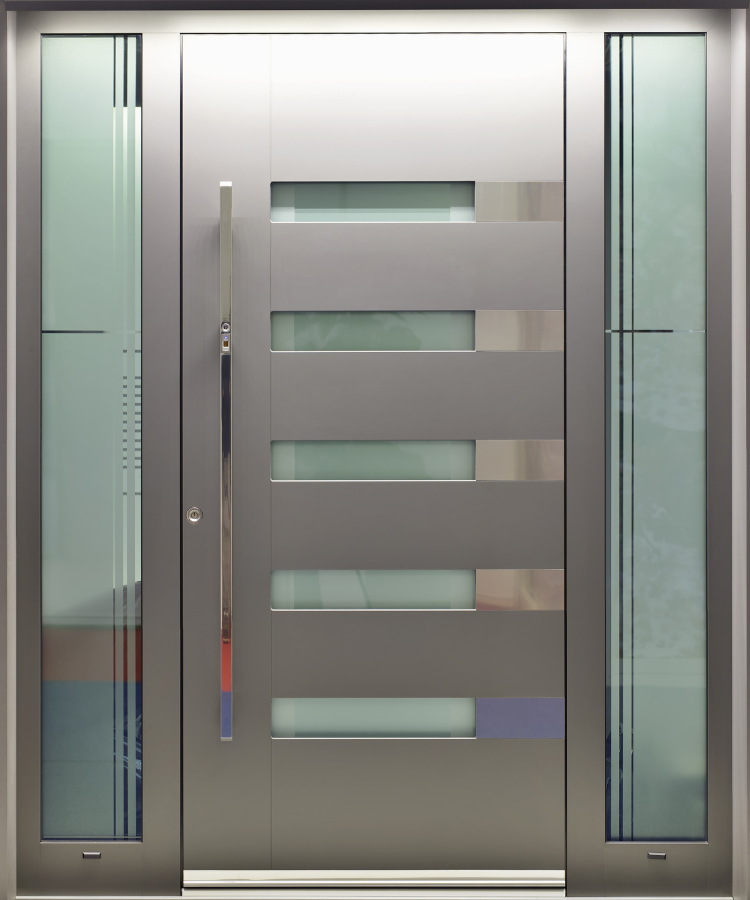
Aluminium doors stand out in the front door market for their contemporary appeal and solid nature, making them a favoured choice for modern homes looking for added security. The sleek and minimalistic design of aluminium doors lends a sophisticated and cutting-edge look to any residence which is why aluminium patio doors are all the rage.
One of the significant advantages of aluminium doors is their corrosion resistance. Unlike other metals, aluminium does not rust, making it an ideal material for front doors, especially in areas with harsh weather conditions or high humidity. This resistance to corrosion contributes to the longevity of the door, ensuring that it maintains its pristine appearance over the years with minimal maintenance.
Aluminium can be powder-coated in a wide range of colours and finishes, offering a level of customisation that can match any home’s exterior. This versatility allows homeowners to achieve the exact look they desire, from bold colours to more subdued tones.
However, there are some downsides to consider with aluminium doors. They are more expensive than other materials, which might be a deciding factor for budget-conscious homeowners.
Additionally, aluminium is not as insulating as materials like wood or uPVC. While many aluminium doors come with thermal breaks to improve energy efficiency, they may still not provide the same level of insulation as other options.
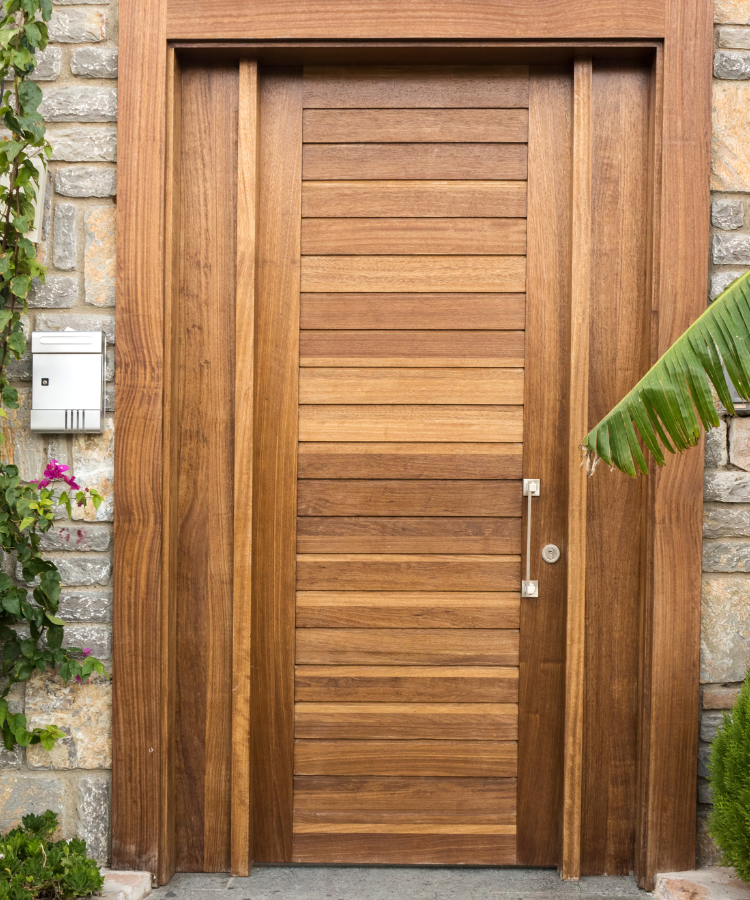
Wooden front doors are a popular choice for homeowners seeking a traditional and elegant entrance to their home. The primary appeal of wood lies in its natural aesthetic. Unlike synthetic materials, wood offers unique grains and textures, making each door distinct.
Commonly used woods for front doors include oak, mahogany and pine, each offering different shades and grain patterns. This natural variation allows for a high degree of customisation, as wooden doors can be stained, or painted to match various architectural styles.
Wood is known for its solid and sturdy nature, providing a level of durability that is essential for front doors. However, it is worth noting that the longevity of a wooden door heavily depends on the type of wood used and the quality of construction and protection.
Wooden doors also require significant maintenance to preserve their appearance and functionality. Regular sealing and painting are necessary to protect the wood from extreme weather, moisture and UV rays, which can cause warping, cracking, and fading.
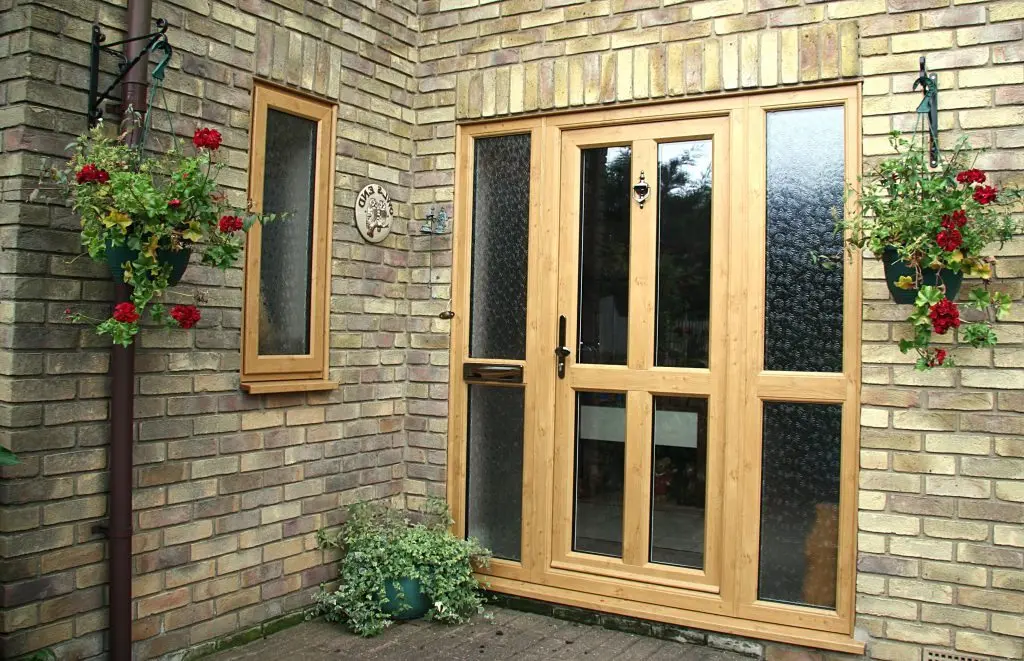
uPVC front doors have become increasingly popular. Known for their durability and low maintenance, uPVC doors are a common choice for modern homes in Kent. However, it’s important to consider both their advantages and drawbacks to make an informed decision.
A significant advantage of uPVC front doors is their durability to the weather. Resistant to warping, rotting, and corrosion, uPVC maintains its integrity and appearance over time. This longevity is coupled with low maintenance needs; usually, a simple cleaning routine is enough to keep these doors in good condition, without the necessity for regular painting or varnishing.
uPVC doors also rank highly when considering insulation. This quality enhances energy efficiency, potentially reducing heating costs. The tight seals of uPVC doors also help in preventing drafts, further contributing to energy savings.
uPVC doors offer a variety of styles and finishes. They are typically more affordable than options like wood or aluminium contributing to their overall cost-effectiveness.
Despite these advantages, there are some considerations to bear in mind with uPVC front doors. One drawback is their aesthetic limitation. While they offer various designs, they may lack the authentic charm and character of natural materials like wood. Additionally, over time, uPVC can discolour and become less attractive, especially in extreme weather conditions.

Composite front doors, known for being the all-rounder because of their blend of materials that offer a unique combination of benefits. These doors are constructed from various materials, such as wood, PVC, insulating foam, and Glass Reinforced Plastic, each contributing to the door’s overall performance and aesthetic.
One of the primary advantages of composite doors is their robustness. The combination of materials ensures a high level of strength and durability, making them resistant to weathering, warping, and cracking. This resilience makes composite doors a long-lasting option, capable of withstanding the rigours of daily use and extreme weather conditions.
Click the button below and launch our interactive door designer and see what you can design for your home.
Design Your Front Door
In terms of style, composite doors also offer an array of diverse designs. They can mimic the appearance of traditional wooden doors, including the texture and grain, while providing the benefits of more modern materials. The range of colours, finishes and design options available with composite doors is also vast, allowing homeowners to choose a door that perfectly complements their home’s personal style.
Another significant advantage of composite doors is their insulation properties. The combination of materials provides excellent thermal efficiency. This contributes to energy savings and a more comfortable indoor environment.
The advanced construction and materials of composite doors can make them more expensive than some other options like uPVC, but their benefits are long lasting.
With over 35 years perfecting the service of home improvements in Kent, we’ve quickly built a reputation for quality and expertise when it comes to adding value to properties in Kent.
Our family-run business doesn’t just provide products; we provide peace of mind. Our expansive selection of energy-efficient front doors are all backed by a full 10-year guarantee. We realise this investment is significant – that’s why we offer flexible financing options to make your dream home achievable.
We also provide FD30 fire doors, offering enhanced fire protection for at least 30 minutes. These doors, made from fire-resistant materials including special cores and intumescent seals, not only provide a critical barrier against fire and smoke but also add aesthetic value to properties with their diverse design options. While they are an investment due to their specialised construction, the benefits of FD30 fire doors extend beyond safety; they include soundproofing qualities and a high-quality feel, adding both functionality and value to any building.
Our customer-first approach means we’ll consult with you one-on-one to craft a design that fits in with your personal vision and needs, then manufacture and install each product with precision to ensure flawless functionality for years to come.
The right front door should transform spaces, provide airtight security against threats and the seasons, and make a lasting first impression. We’re here to help!
How do I keep my conservatory cool in summer?
Fed up with your conservatory being too hot to use in summer? Discover practical fixes, energy efficient upgrades, and expert advice on keeping your conservatory cool across Kent and the…
Orangery vs Extension: Which is Better for You?
Wondering whether to choose an orangery or a full extension? In this post, we break down the key differences – from cost and planning permission to energy efficiency, aesthetics and…
An Easy Guide To Conservatory Roof Replacement
An easy guide to conservatory roof replacement, welcome to our comprehensive guide. In this article, we will explore the various aspects of conservatory roof replacement, including materials, the replacement process,…
Investing in home improvements is no small feat – it requires careful consideration and strategic planning. Before embarking on any project, its essential to have a clear vision of what you want the end result to look like. In this guide we’ll explore why Skypods are an excellent choice for your next endeavor. With so much at stake financially speaking when making these types of decisions; ensuring that they align with both lifestyle preferences as well as property styles should be top priority!
If you’re seeking additional space in your home without compromising on style or functionality consider a skypod. This innovative design seamlessly blends indoor and outdoor living for an unparalleled experience.
The popularity of skypods continues to grow among homeowners seeking innovative ways to improve their living spaces. These unique structures offer a combination of style, practicality and value that can truly transform any residence into something special. By choosing a skypod over traditional options you’ll gain more than just extra light – versatility becomes part of the package too! Transforming previously unused areas from dark spots into bright welcoming rooms throughout all seasons is now possible thanks to these modern designs. With sleek lines adding contemporary elegance they become an essential component in creating your dream home environment.
Skypods are the ultimate addition to any home improvement project. With their sleek design and functional features they’ll enhance your space like no other product can.
Are you considering a home improvement project? If so, have you considered adding a skypod to your plans? In this post we’ll explore why it could be an excellent choice. From creating more natural light in living areas and improving energy efficiency to increasing property value – there are many benefits of installing one into your home. Plus with House of Glass offering quick installation services for their high quality products; its worth giving serious thought! So read on if you want to learn how incorporating a skypod can enhance both form and function within your abode.
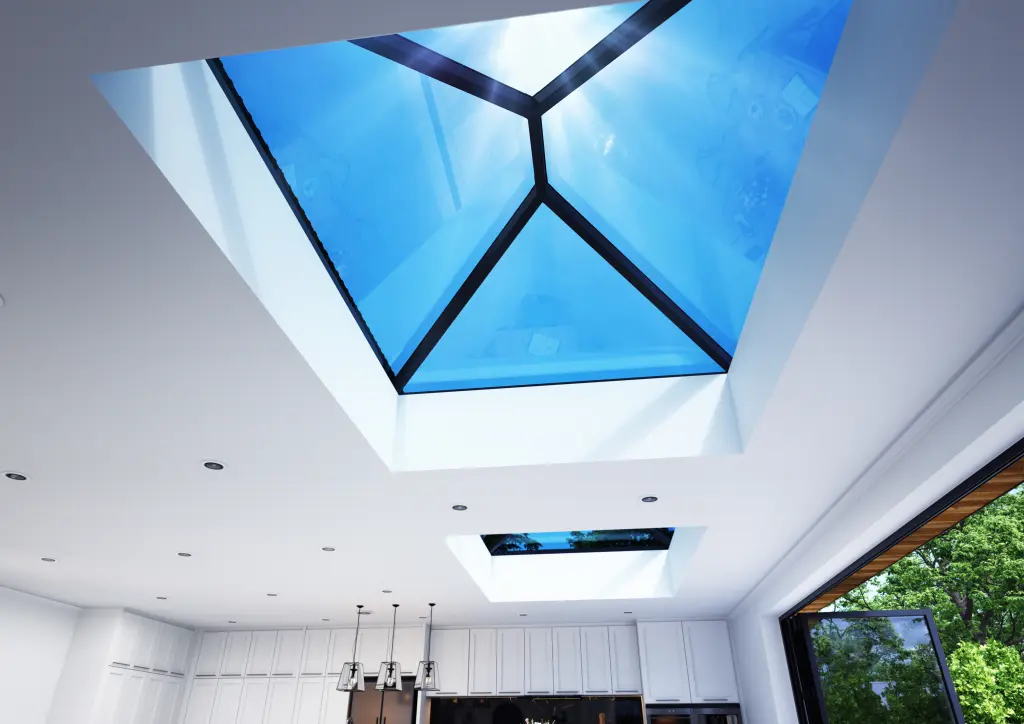
A stunning glass lantern or skypod adds a touch of elegance to an Orangery in Kent. The internal view showcases the beauty and functionality of this architectural feature.
Are you looking for a way to brighten up your home while also adding some modern style? Consider installing a skypod – otherwise known as a roof lantern. This innovative feature is designed specifically for both pitched and flat rooftops alike. But what sets it apart from traditional skylights or windows? Find out more below!
Skypods are made from sturdy materials like uPVC or aluminium that offer a robust and long lasting addition to your home. They have been designed with the ability to endure harsh weather conditions ensuring optimal temperature control throughout all seasons in your living space.
Skypods are designed to bring in as much natural light as possible. Their expansive glazed panels allow sunlight to flood your home creating a bright and airy atmosphere that can transform dark or dingy rooms into inviting spaces. With skypods you’ll never have to worry about feeling trapped inside again!
If you’re looking for a way to elevate your homes overall appeal while also gaining practical benefits from it consider adding Skypods as part of an extension project. These modern fixtures are designed with sleek lines and contemporary styling that can complement any type of architecture – traditional or otherwise! By incorporating this unique focal point into your home design scheme you’ll be able to create something truly special in terms of both form and function.
A Skypod glass lantern installed in an orangery paired with a premium EPDM flat roof is sure to make for a stunning combination. This pairing will add both style and functionality to any home.
Home improvement projects often involve selecting the right type of roof window. Skypods stand out from other options due to their distinct advantages that make them a top choice for many homeowners:
Skypods are a standout option when it comes to customisation. With their diverse range of sizes, shapes and colours available you can select one that seamlessly blends into your homes decor while also reflecting your personal style. This means creating an exceptional feature in your home that sets itself apart from others. Don’t settle for ordinary – choose Skypod today!
Skypods are a standout feature that can elevate the architectural appeal of any home. With their sleek design and expansive glazed panels they create an eye catching visual effect both inside and out. This unique element adds depth to your homes overall style while also providing ample natural light for optimal living conditions. Consider incorporating Skypod technology into your next renovation or new build project!
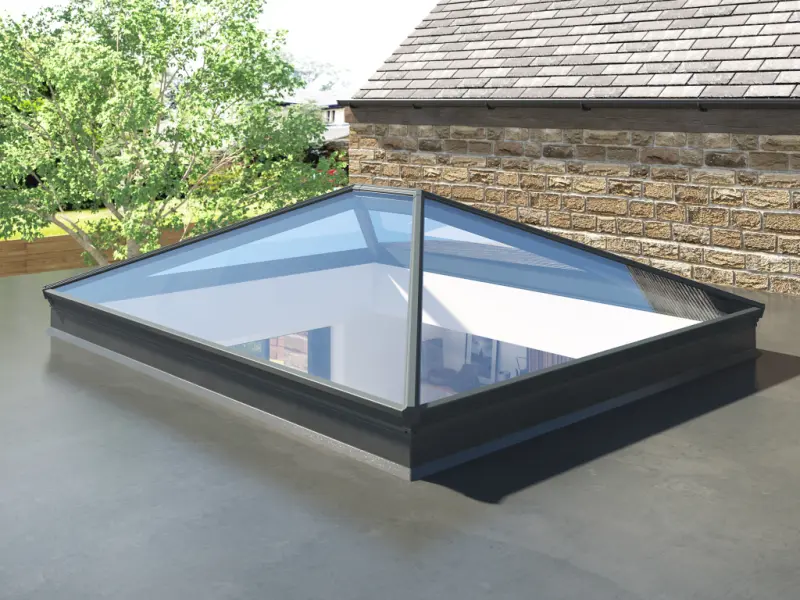
Skypods are a great choice for anyone looking for an easy to maintain roof window option. Their durable materials ensure that they won’t rust, warp or discolor over time – making them both practical and beautiful additions to any home. With minimal maintenance required these windows offer peace of mind knowing you can enjoy their beauty without worrying about upkeep! So why not consider adding skypod windows into your next renovation project? They may just be the perfect fit for what you need in terms of style and functionality alike.
Upgrading your roof? Don’t miss out on the chance to enhance both its functionality and aesthetic appeal by incorporating skypods into your project. To learn more about why these additions are ideal for you contact us today! A well executed roof replacement can make all the difference in elevating your homes overall look while also providing practical benefits such as increased natural light or ventilation – so don’t settle for anything less than what will truly meet your needs. Let our team help guide you through this process from start to finish with ease.
Integrating a skypod into your new roof design is effortless with the right expertise. The installation process involves creating an opening in the structure followed by fitting the frame and glazing precisely. Its important to enlist professional help for this task as it requires precision workmanship that ensures optimal results. With their experience they can guarantee you’ll be satisfied with every aspect of its construction.
When considering adding a skypod to your roof replacement project it is crucial that you carefully consider its placement. The positioning of this feature can significantly impact both the amount of natural light entering into your home and how visually appealing it appears overall. A professional installer with expertise in designing these features will be able to provide valuable guidance on where best suited for optimal results based on factors such as house layout or personal preferences.
House of Glass has been providing exceptional service for roof replacements that include skypod integration since its inception. Our team comprises highly qualified experts who will handle every aspect from designing to final installation with utmost care and attention to detail. We work closely alongside our clients ensuring their new skypods add value to their homes beyond measure.
Replacing your roof with a skypod isn’t just about enhancing the appearance of your home – it also has significant implications for improving its functionality and creating an environment that you love. With this in mind, why not consider incorporating one into your next renovation project? By doing so, you can create a more comfortable living space while elevating the overall appeal of your property. Its truly worth considering!
The modern homebuyer is increasingly drawn towards properties with open, well lit living areas that can be used and enjoyed. Natural lighting coupled with spaciousness makes a house feel larger while also enhancing its overall appeal. Skypods are becoming more popular due to their ability in achieving this goal effortlessly.
A skypod is a unique architectural feature that adds an unparalleled visual appeal to any room. Its modern design speaks volumes about your homes ability to keep up with current trends while still maintaining functionality and practicality for potential buyers who value both style and substance in their living spaces. With its distinctive appearance, this innovative addition can help set your property apart from competitors on the market today.
A skypod can add significant value to your home by enhancing its appeal. Its not just an investment in improving the quality of life for you and your family but also one that could potentially offer a return when it comes time to sell. Consider this option if increasing property values is important to you.
Investing in a skypod may seem like an expense at first glance but when you consider its long lasting materials and energy efficient glazing options it becomes clear that this addition will likely pay for itself before the time comes to sell. With todays buyers looking for homes with unique features such as these – adding one could be just what your property needs if you want to increase its value on the market. Make sure potential buyers take notice by installing a skypod today!
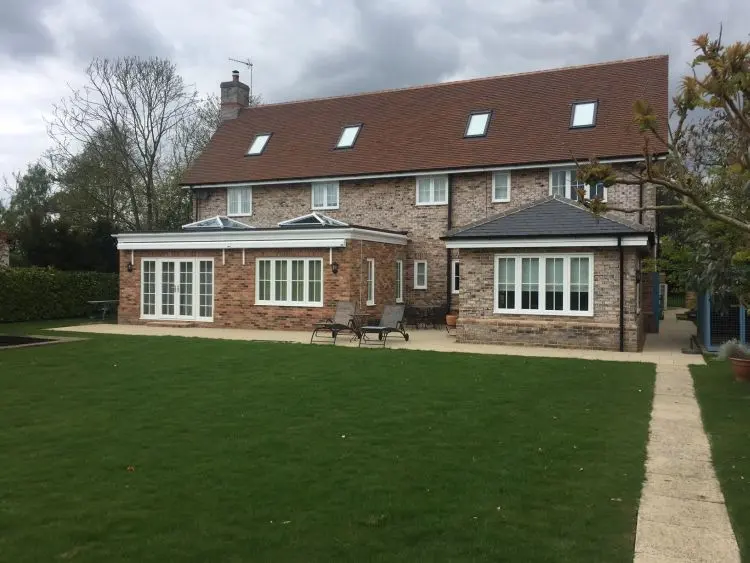
Choosing a skypod for your home improvement project is more than just making an ordinary decision – it’s investing in the future of your residence. These innovative structures offer unparalleled style, versatility and practicality that can truly transform any living space into something extraordinary. By introducing natural light while enhancing architectural appeal and increasing property value these unique additions are worth considering as part of any renovation or remodel plan. Don’t miss out on this opportunity to create a stunning environment within your own four walls!
Are you planning a new extension or upgrading your conservatory/orangery? If so, consider adding some modern elegance to your home with one of our skypods from House of Glass. Our wide range of sizes and shapes ensures that theres something for everyone – plus active Bluglass technology means year round thermal performance! Don’t miss out on this opportunity to enhance the beauty of your living space while also improving its functionality.
House of Glass is a leading provider in Rochester, Kent that offers premium quality products and exceptional service. Our team consists of experts who will handle every aspect of your skypod installation process ensuring its done quickly yet efficiently while maintaining top notch standards. Additionally all our installations come with insurance coverage for up to ten years giving you peace of mind about investment security. We take pride in providing unparalleled customer satisfaction at House of Glass!
Skypods are the ultimate solution for any project. Why wait? Contact us today and receive a complimentary no obligation quote that could bring your dream home within reach. Your future is just one skypod away! Don’t miss out on this opportunity – act now!
How do I keep my conservatory cool in summer?
Fed up with your conservatory being too hot to use in summer? Discover practical fixes, energy efficient upgrades, and expert advice on keeping your conservatory cool across Kent and the…
Orangery vs Extension: Which is Better for You?
Wondering whether to choose an orangery or a full extension? In this post, we break down the key differences – from cost and planning permission to energy efficiency, aesthetics and…
An Easy Guide To Conservatory Roof Replacement
An easy guide to conservatory roof replacement, welcome to our comprehensive guide. In this article, we will explore the various aspects of conservatory roof replacement, including materials, the replacement process,…
For many homeowners in Kent improving their homes starts with investing in double glazing. This feature not only boosts energy efficiency but also adds value and comfort to any property. If you’re considering replacing old windows and doors or installing new ones this guide will help clarify the benefits of choosing double glazing for your Kent residence.
Double glazing is a popular choice among homeowners looking to improve their homes insulation capabilities. This process involves installing two glass panes with an interlayer of gas or air between them providing better protection against outside elements such as noise pollution and extreme temperatures.
With this upgrade comes numerous benefits including improved energy efficiency, enhanced security measures and reduced heating costs due to increased retention of heat within the house itself. By choosing double glazed windows over traditional single pane options you can enjoy these advantages while also contributing towards sustainability efforts by reducing overall carbon footprints in your household.
In the UK, double glazed sealed units are an essential element for enhancing energy efficiency of windows and doors and reducing environmental impact. These units consist of two glass panes separated by a spacer bar that creates an insulated gap minimizing heat transfer significantly. As homeowners prioritize lowering their bills while also being eco conscious these features have become increasingly popular in recent years. With this technology at hand it’s easier than ever before to create comfortable living spaces without compromising on sustainability goals!
Improving energy performance is all about optimizing every aspect of your windows and doors – including the warm edge spacer bar. Unlike traditional metal options that can cause heat loss at their edges due to thermal bridging issues, modern low conductivity materials used in these bars provide better insulation and comfort levels by minimizing cold spots and condensation buildup around window frames. With this technology integrated into your home’s window and door designs you can enjoy a more comfortable living environment while also reducing overall energy consumption costs over time!
Energy efficient double glazing incorporates argon gas between its glass panes for improved thermal performance. Argons density and inertness make it an effective insulator by slowing down heat transfer compared to air filled gaps. This results in more stable indoor temperatures during the UKs long winter months, reducing reliance on heating systems overall. The use of this technology is crucial when considering how much energy we consume as a society today – making it essential for those looking towards sustainable living practices.
Low emissivity (low E) glass is a fundamental component of double glazed units. Low E glass has a special coating on the inside of the outer pane of glass, this ultra thin layer of metallic material that reflects heat back into the room while still allowing natural light through unimpeded. This means less warmth escapes from your living space, which translates directly into lower heating bills and increased comfort in your living space! A curious side effect of a high performance Low E sealed unit is occasional external condensation, this sometimes happens at particular times of the year and clears very quickly, if it happens on your windows then you know you have very efficient double glazing installed.
The combination of warm edge spacer bars, argon gas and Low E glass has created an exceptional double glazed unit that meets the high standards for energy efficiency in Britain. By investing in these advanced features homeowners can significantly reduce their carbon footprint while enjoying a comfortable living environment at all times – making it an excellent choice for those who prioritize sustainability above everything else! The noticeable savings on your utility bills will make this decision even more worthwhile over time as you contribute towards creating a greener world around us.
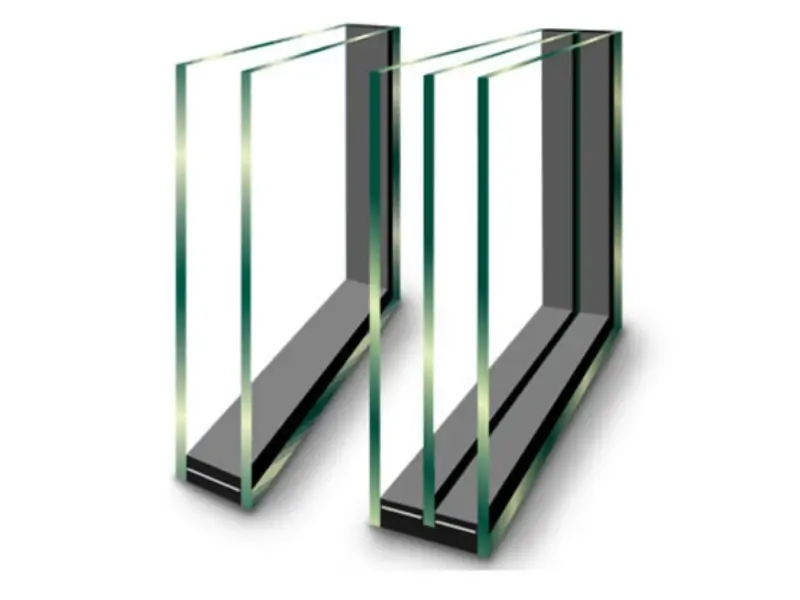
When selecting windows, it’s essential to consider the different styles and materials available. Kent offers a wide range of double glazed windows to suit any home, from traditional to modern styles. Here are some of the most popular choices:
UPVC Windows: These windows are durable, low-maintenance, and cost-effective. UPVC double glazed windows are highly energy-efficient and come in various colours and finishes, including white UPVC.
Aluminium Windows: Sleek and modern, aluminium windows offer a contemporary look while being lightweight yet robust. They are resistant to corrosion and provide excellent security features.
Casement Windows: One of the most common window styles, casement windows open outward, offering excellent ventilation and energy efficiency.
Sash Windows: A classic choice for traditional homes in Kent, sliding sash windows combine elegance with modern double glazing technology for enhanced insulation and ease of use.
Tilt and Turn Windows: Ideal for homes requiring versatility, tilt and turn windows offer flexible opening options for ventilation and cleaning.
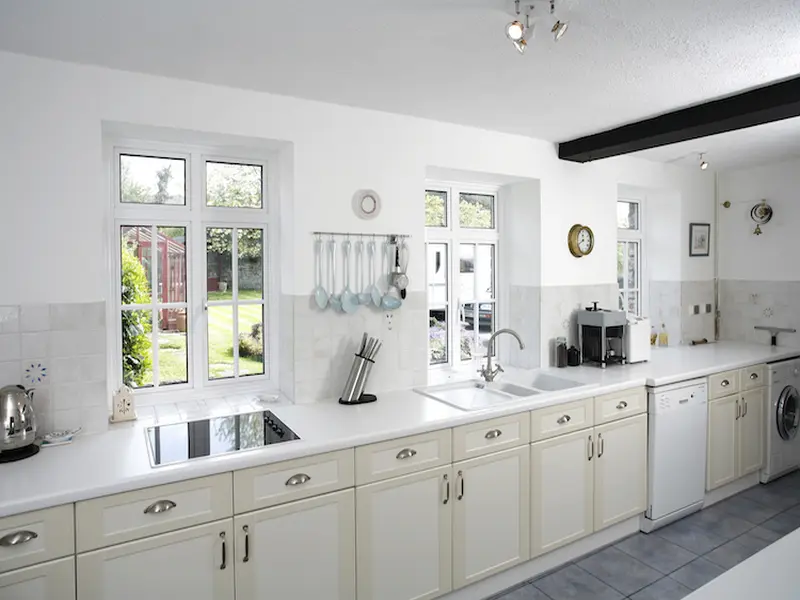
Selecting a trustworthy local company with an established reputation is key when installing double glazing in Kent. Opt for experienced installers who have received positive reviews as they possess the knowledge and expertise necessary to guarantee seamless installation without any hiccups or delays.
When selecting an installation company for your windows make sure they offer a free quote and comprehensive window services. Additionally, look out for companies that provide a comprehensive guarantee on both their products and workmanship as this will give you added peace of mind in the long run. This way you can rest easy knowing that any issues or concerns are covered by warranty protection should they arise down the line. Don’t settle for anything less than what’s best suited to meet all your needs!
Make sure your installer is a member of a competent person scheme such as Fensa, Certas or Assure
When considering double glazing, it’s essential to work with companies that avoid pushy sales tactics. House of Glass, based in Rochester Kent will always take a consultative approach, allowing you to make decisions at your own pace. To get in touch, call or simply fill out the request a quote form, or you can email the team to receive a hassle-free double glazing quote and explore the product range available.
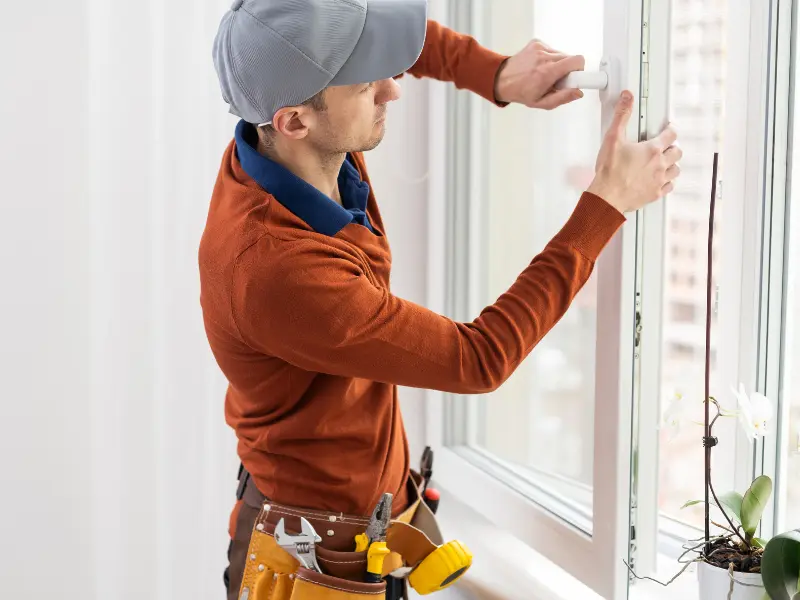
Homeowners who opt for double glazing from House of Glass can rest easy knowing that they’ll receive all necessary documentation regarding warranties, maintenance guides and other relevant information. This thorough approach ensures optimal performance from their high tech products – maximizing energy efficiency while minimizing noise levels in your home environment.
What is the lifespan of double glazed windows?
Double glazed windows typically last between 20-30 years, depending on the quality of the materials and installation. Regular maintenance can help extend their lifespan.
How long does it take to install double glazing?
The installation process varies depending on the size of the project, but most installations are completed within a day or two. Larger projects, such as replacing all windows and doors in a home, may take longer.
What is the lifespan of double glazed windows?
Double glazed windows typically last between 20-30 years, depending on the quality of the materials and installation. Regular maintenance can help extend their lifespan.
In conclusion, there is a lot to consider to make sure your project goes without a hitch, by entrusting your project to us at House of Glass you will be joining many satisfied customers who just like you were looking for someone to trust to complete their home improvement project. We look forward to helping you achieve the double glazing outcome you are looking for.
How do I keep my conservatory cool in summer?
Fed up with your conservatory being too hot to use in summer? Discover practical fixes, energy efficient upgrades, and expert advice on keeping your conservatory cool across Kent and the…
Orangery vs Extension: Which is Better for You?
Wondering whether to choose an orangery or a full extension? In this post, we break down the key differences – from cost and planning permission to energy efficiency, aesthetics and…
An Easy Guide To Conservatory Roof Replacement
An easy guide to conservatory roof replacement, welcome to our comprehensive guide. In this article, we will explore the various aspects of conservatory roof replacement, including materials, the replacement process,…